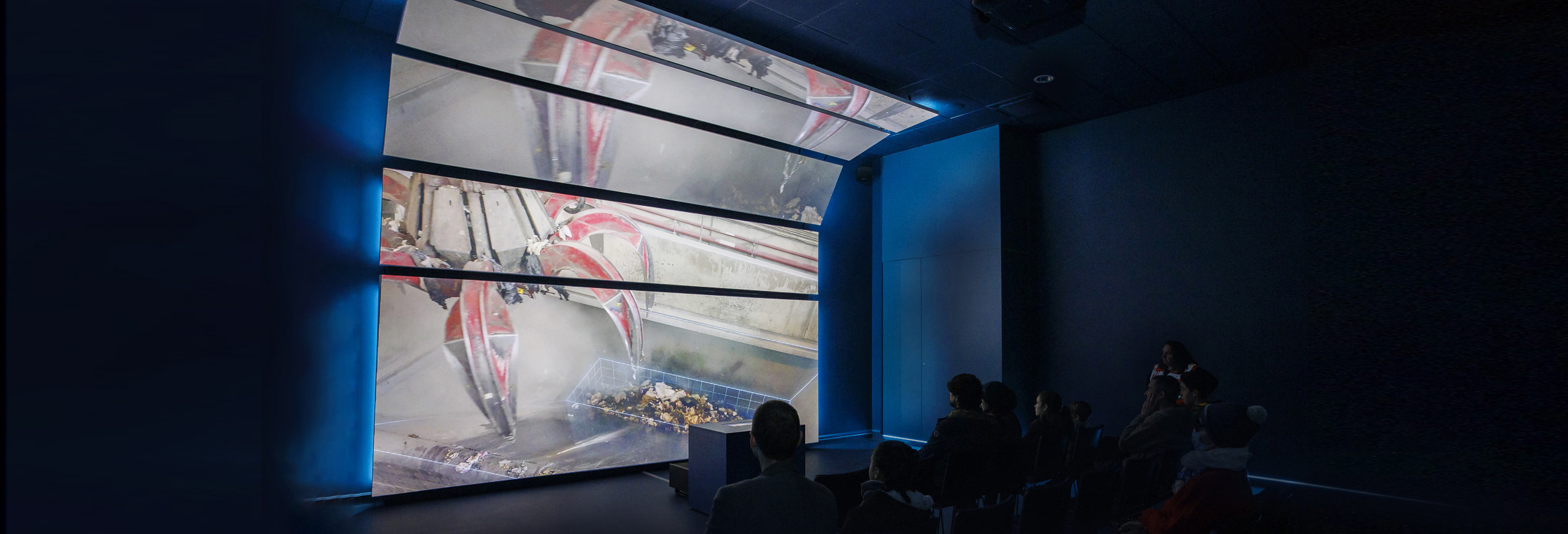Isséane Visitors’ Centre, Syctom
 Syctom
Syctom Issy-les-Moulineaux
Issy-les-Moulineaux Design and production of the entire scenographic project, including graphics, interactive, manipulative, audiovisual and multimedia devices
Design and production of the entire scenographic project, including graphics, interactive, manipulative, audiovisual and multimedia devices
With this new educational centre, Syctom (a public service for the treatment and recovery of household waste from 82 municipalities in the Greater Paris area) is strengthening its commitment to raising awareness about waste recycling . Whilst deeply rooted in Paris, the site remains invisible to all its inhabitants. It is only when you pass through the technical airlock that you discover a real underground industrial cathedral, more than 20 metres high. Through progressive immersive scenography, the Visitors’ Centre offers its visitors a chance to discover the site without having to pass through the technical airlock.
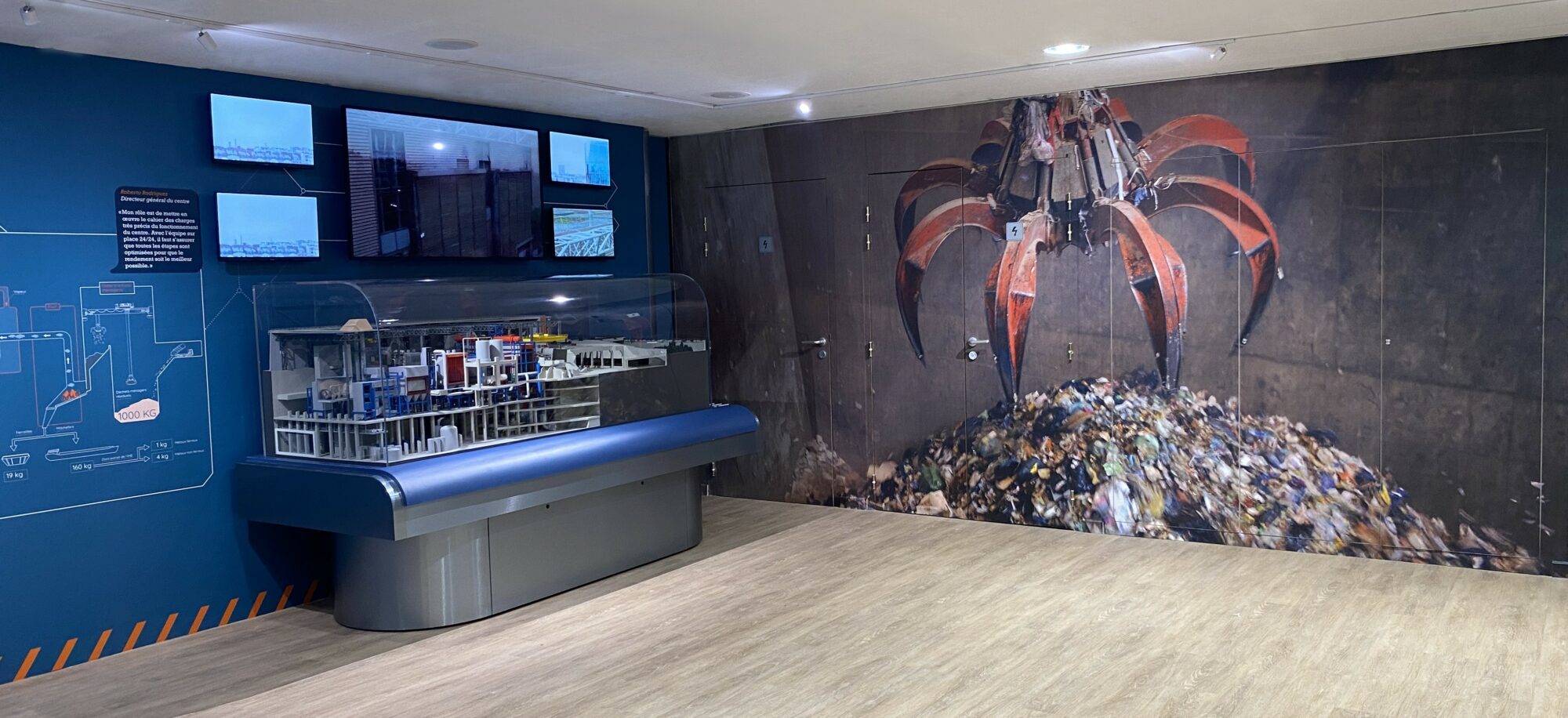
The scenography of the exhibition areas has been designed to gradually increase in intensity, alternating between technical rooms and immersion rooms at the very heart of the site. The beginning of the tour, which is more institutional, takes place in a standard setting. The decor is displayed in daylight on a picture rail. The graphics emphasise the technical nature of the messages, taking their inspiration from ‘blueprint’ technical drawings. This graphic treatment highlights the engineering that went into achieving this technical feat.
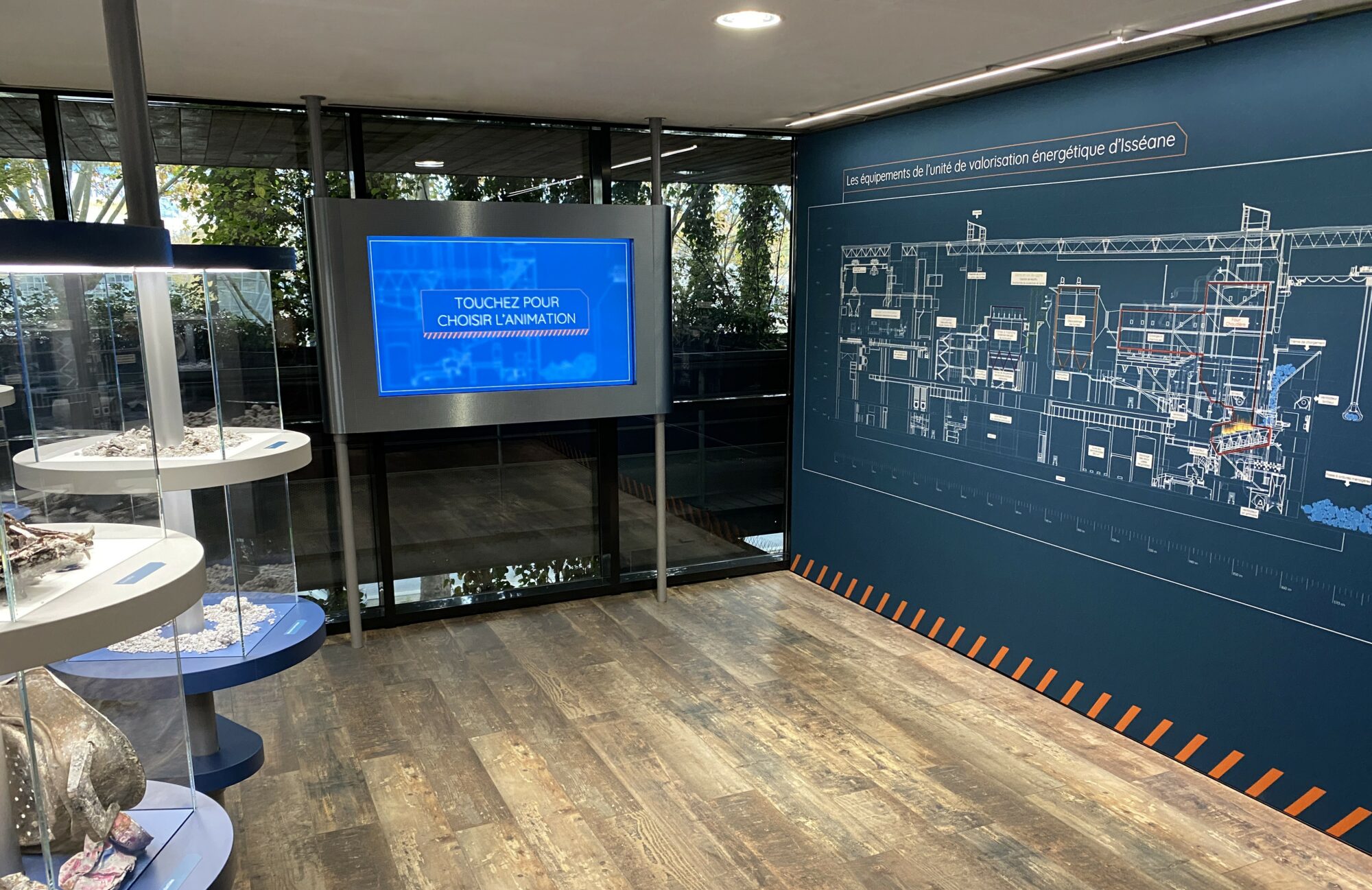
Visitors are then invited to immerse themselves in the industrial facilities in 2 stages. First, life-size photographs of the equipment are mixed with large-scale technical drawings on the walls. Upper-level display cases show samples of materials and technical components, presented as treasured items.
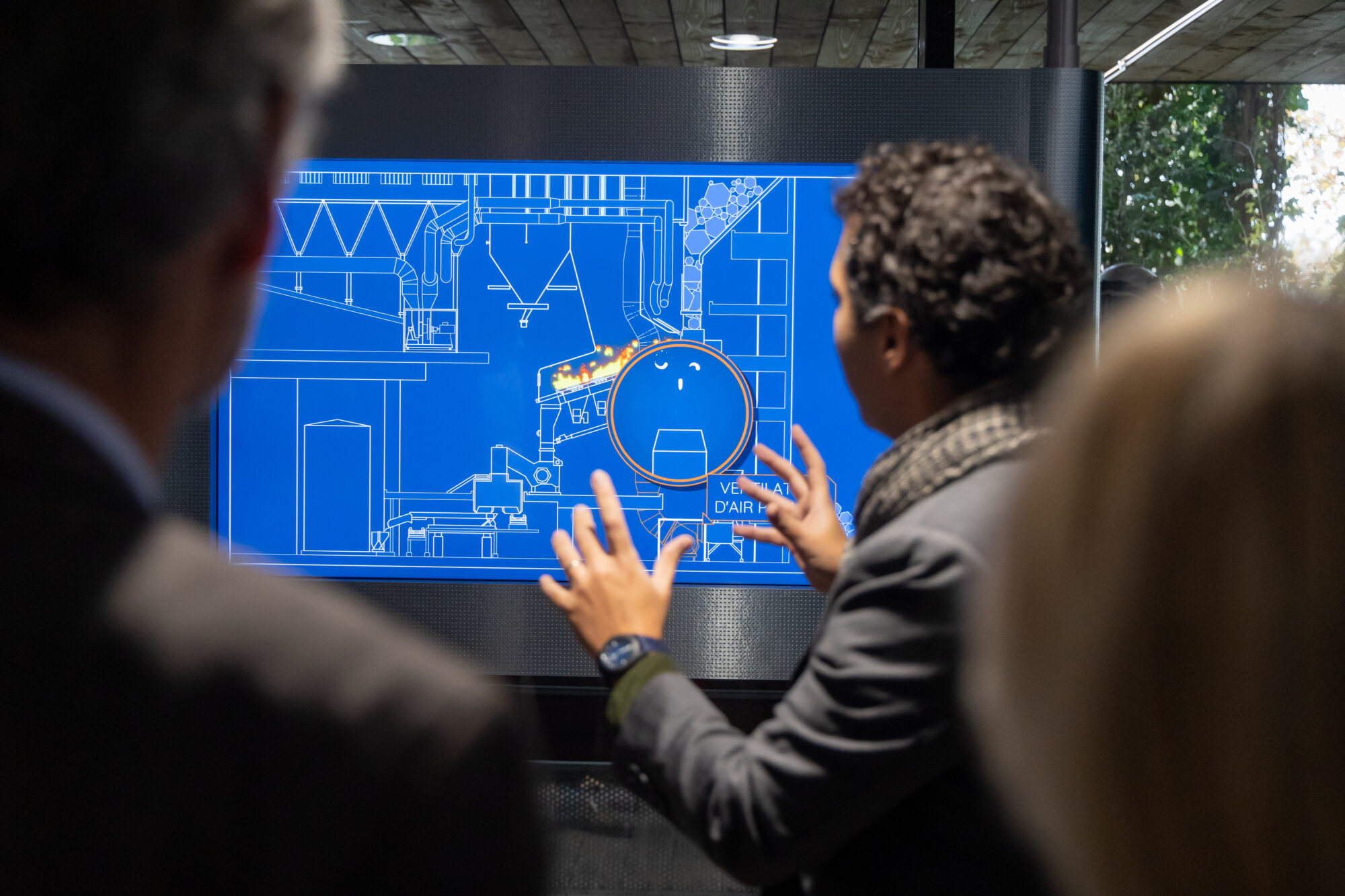
This site will indeed enable us to obtain precious energy, in the form of electricity and heat. The ‘blue print’ graphic treatment is used on large wall plans as well as on interactive animatics. These tools are used by both guides and experts to explain the technical aspects of the site.
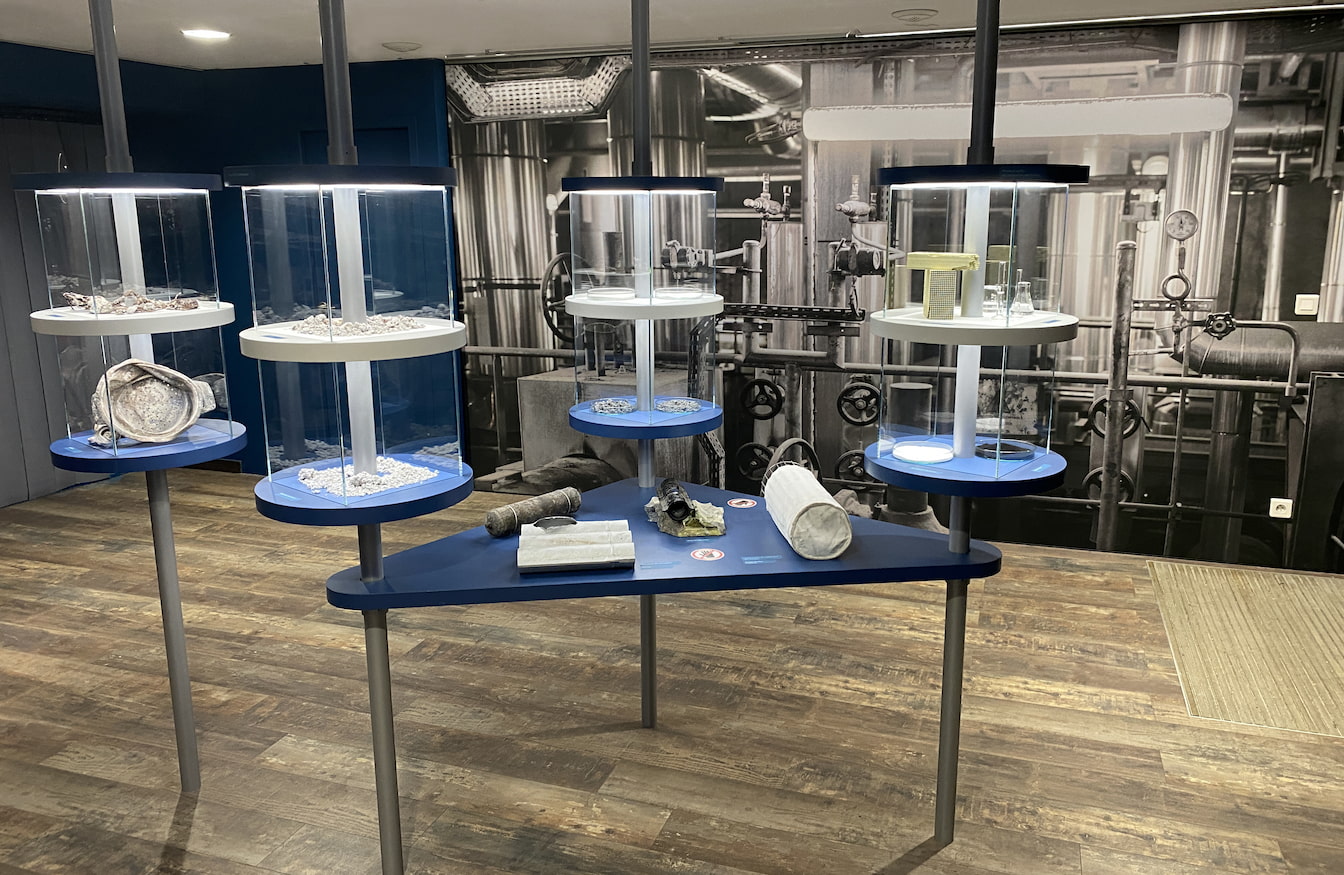
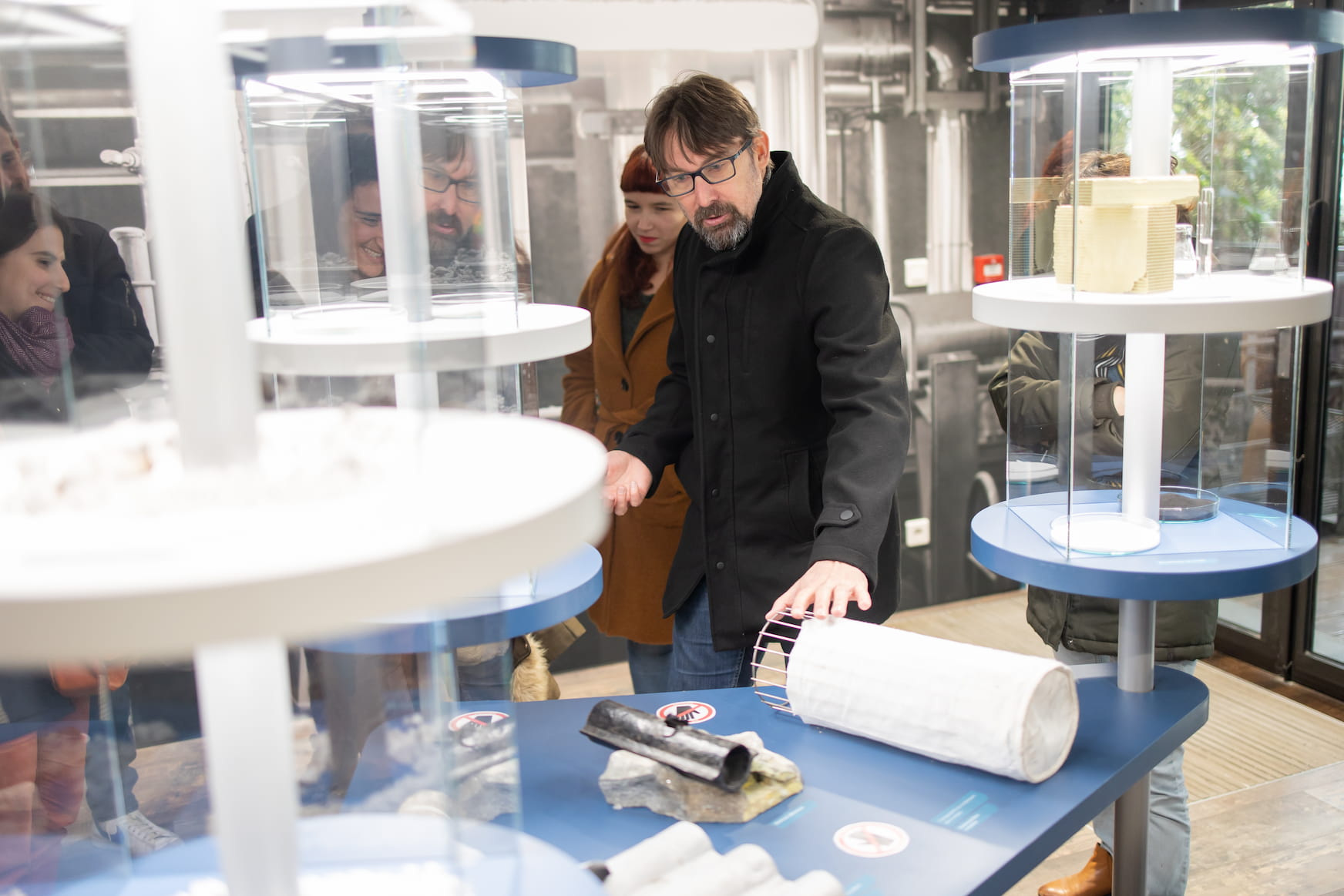
In a second phase, visitors find themselves surrounded by ‘blue’. They enter 2 rooms decorated from floor to ceiling in blue, plunging into the heart of the graphics and above all experiencing a representation of the installations and the site.
3 ‘lookout points’ offer a visual experience with a bird’s-eye view on the heart of the installation. This viewpoint allows visitors to see the immensity of the site and to discover on-site data.
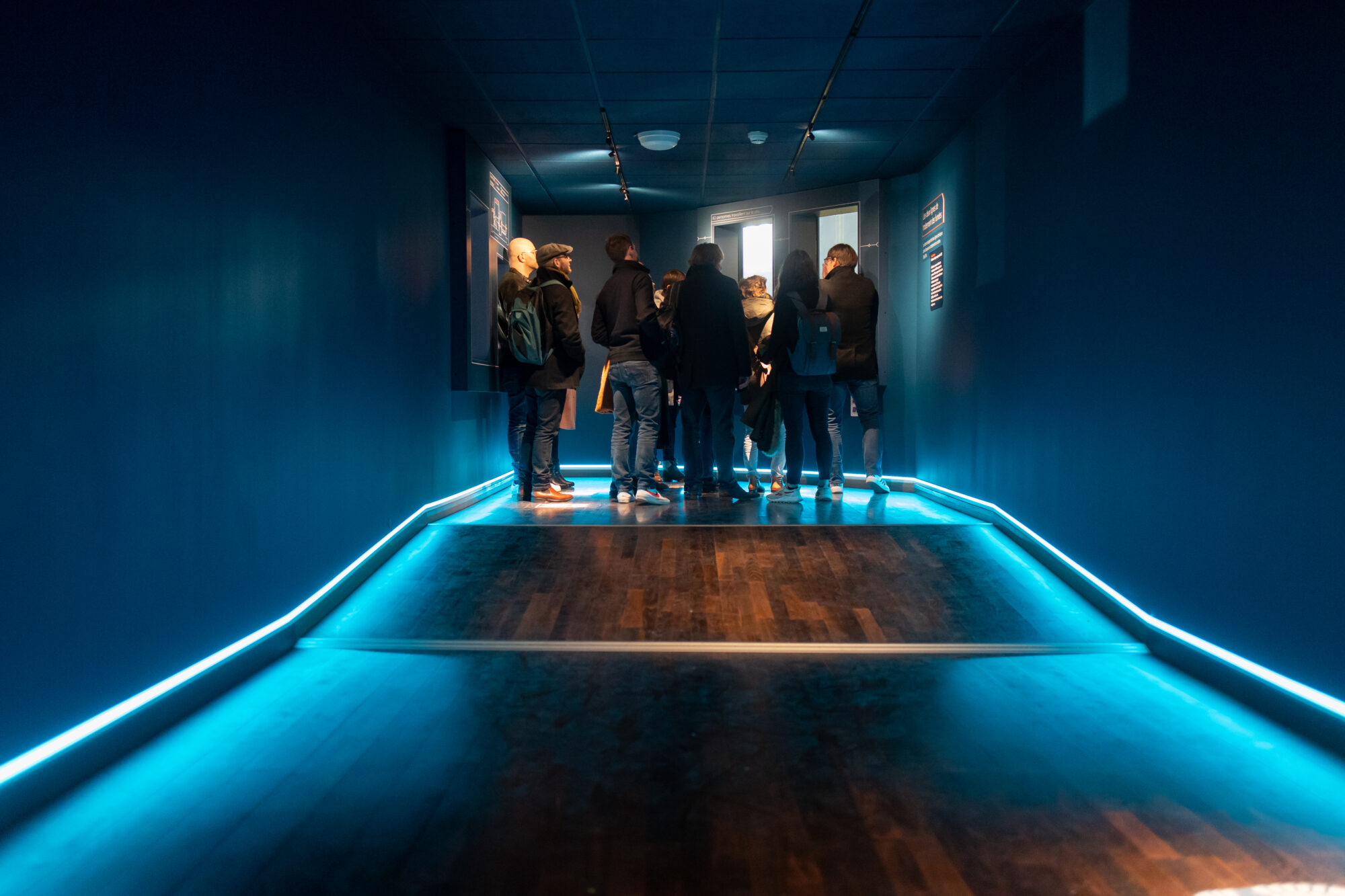
Finally, the high point of the visit: a sensitive audiovisual experience. After learning how the site works, visitors can discover the site through 3 journeys filmed by drone. A multiscreen projection on panoramic formats over 5m wide, creating a vertical discovery of this cathedral of concrete and steel. The spectator is at the heart of the image, opening his eyes wide and projecting himself as if he were there.
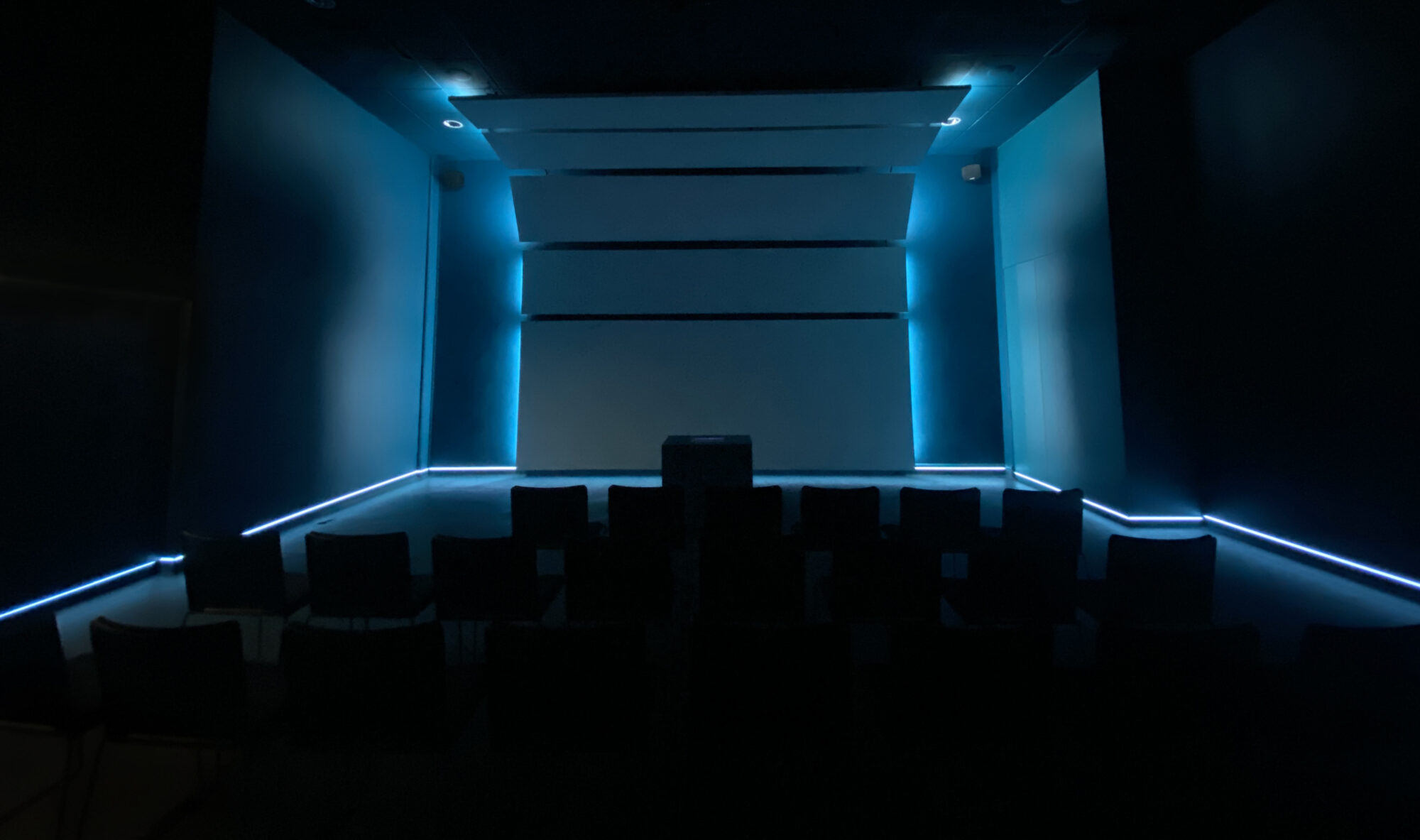
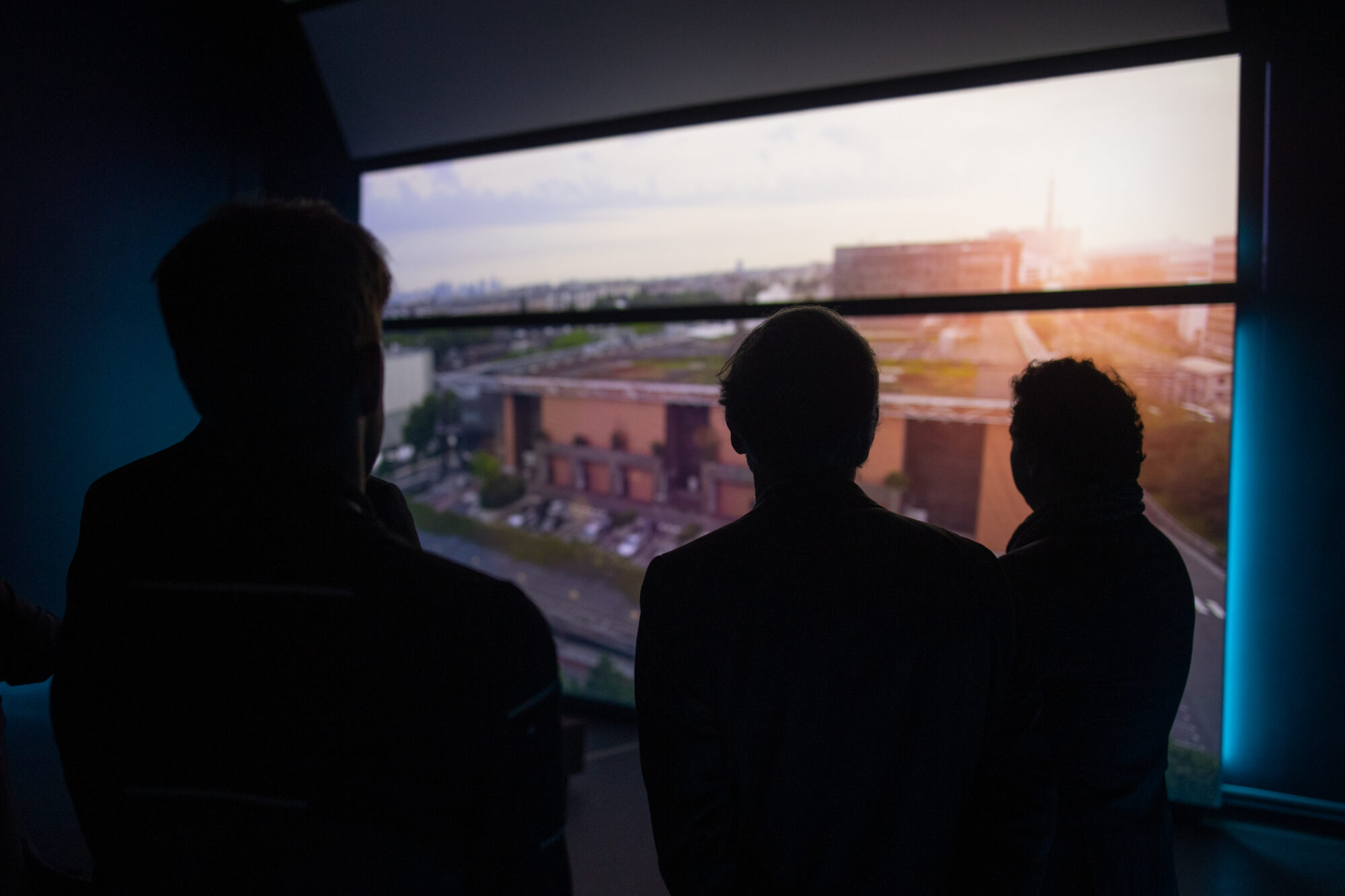
 400m²
400m² 2023
2023 Visitor Experience, Interpretation Centre, Interactive System, Ecodesign, Exhibition, Museum
Visitor Experience, Interpretation Centre, Interactive System, Ecodesign, Exhibition, Museum Team: Bergamote Hebrard, museography - C-album, graphic design - Iségoria, audiovisual production - Avéam, manipes - Square agencement, agencement - Caractères, printing - Vidélio, audiovisual integration - Ithaque, lighting
Team: Bergamote Hebrard, museography - C-album, graphic design - Iségoria, audiovisual production - Avéam, manipes - Square agencement, agencement - Caractères, printing - Vidélio, audiovisual integration - Ithaque, lighting

